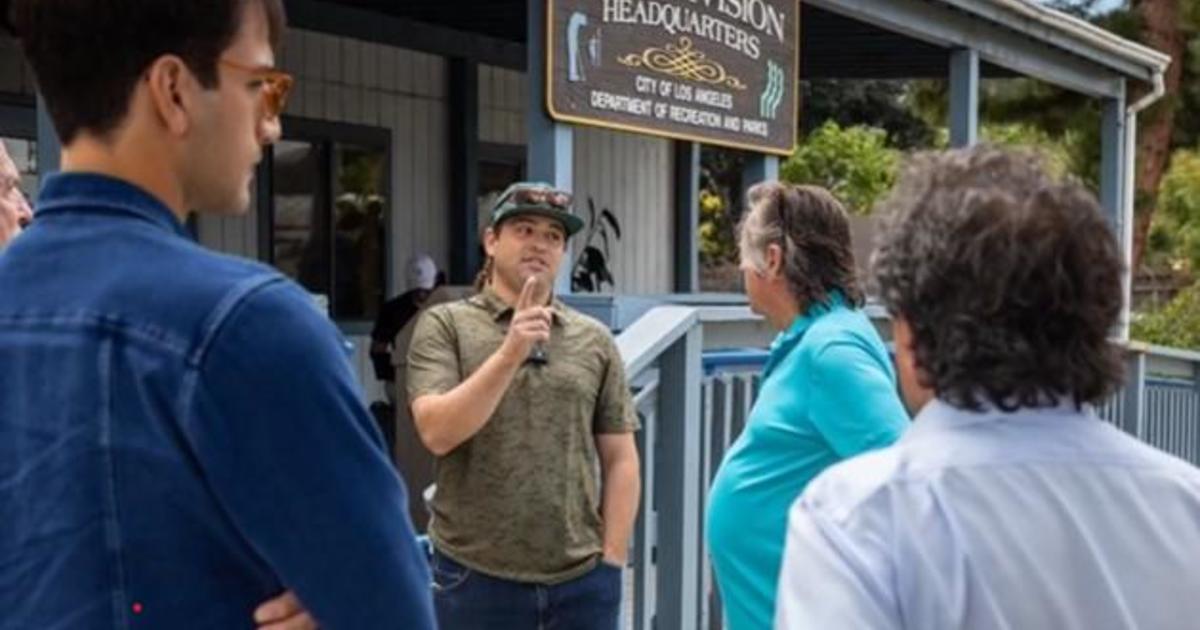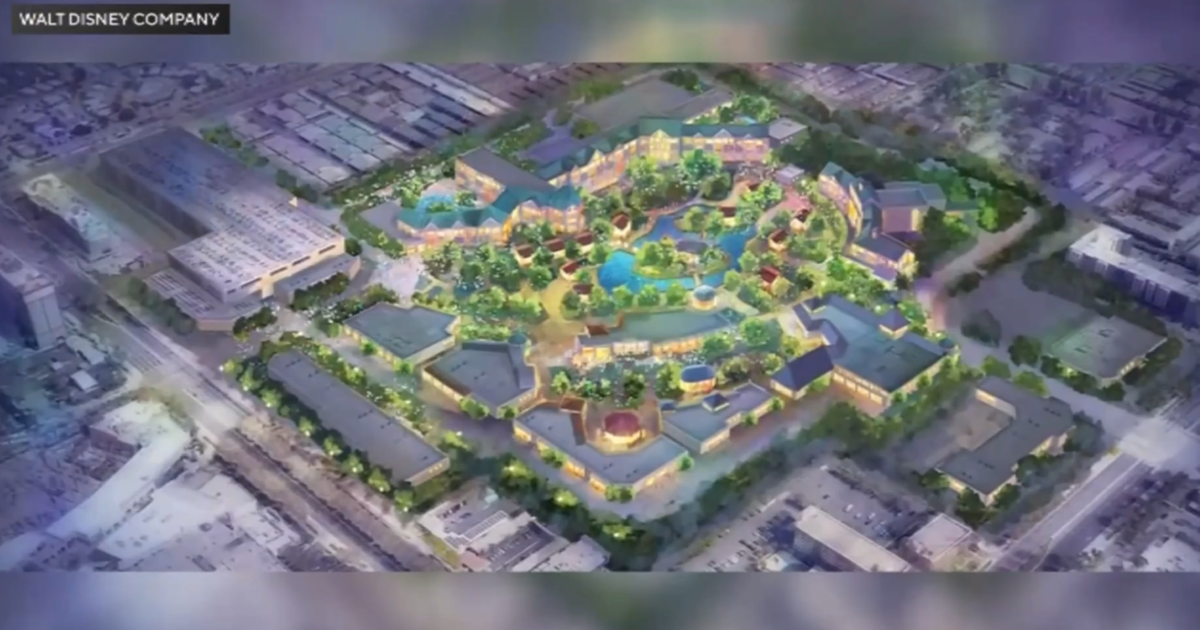LA City Council Approves Frank Gehry-Designed Sunset Strip Project
LOS ANGELES (CBSLA.com) — The Los Angeles City Council Tuesday approved a controversial mixed-use project designed by famed architect Frank Gehry that will replace an existing strip mall on the eastern end of the Sunset Strip.
The project at 8150 Sunset Blvd., near Crescent Heights Boulevard and the border with West Hollywood, will replace a shopping center whose tenants include a bank, fast-food restaurants, a dry cleaner and an ice cream shop.
The neighborhood surrounding the project -- which was approved on a 13-0 vote -- includes the Chateau Marmont hotel, Granville Towers, Colonial House and other iconic Hollywood residences that stars such as Clark Gable and Marilyn Monroe once called home.
The developer envisions 229 residential units of mostly apartments and 65,000 square feet of commercial space, along with a grocery store, restaurants and retail shops.
The developer, Townscape Partners, last week agreed to lower the height of the tallest building from 234 feet -- or 15 stories -- to 178 feet, and to bring the number of residential units down from an initial 249.
Townscape also agreed to set aside $2 million for the city to use on improvements to a traffic island within the project.
The changes to the project met many of the demands made by City Councilman David Ryu in a letter sent to the planning committee.
Ryu, who represents the area, said he "fought to the very end" for the changes to reduce the scale of the project, "and while this compromise isn't perfect, 8150 Sunset Blvd. is a much better project today."
Ryu said his goal upon being elected was to "restore trust in the city, through meaningful community dialogue and participation, by refusing campaign contributions from developers and by ensuring that our community plans are respected."
Gehry, who designed the Walt Disney Concert Hall among other iconic buildings worldwide, was brought in after residents balked at the more traditional designs and plans initially presented at public meetings.
When Townscape last year unveiled Gehry's more fanciful vision for the project, featuring the architect's signature swooping facades, some residents and stakeholders complained that the developer became less open to compromise.
Gehry Tuesday told KNX 1070's Claudia Peschiutta that he expects the project to be "so beautiful."
While the project sailed through the early approval stages, including the city planning commission in July, it continued to face multiple challenges and appeals from community groups and neighbors, including the city of West
Hollywood.
Opponents say the project will dwarf nearby buildings, which must follow a 45-foot height limit. One critic, the owner of a nearby apartment building, called it a "monstrosity" that would negatively affect her property.
"I think it's too large and doesn't fit in the area," City council member Paul Koretz.
(©2016 CBS Local Media, a division of CBS Radio Inc. All Rights Reserved. This material may not be published, broadcast, rewritten, or redistributed. Wire services contributed to this report.)



